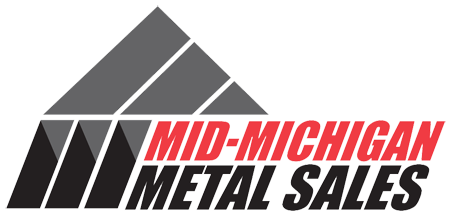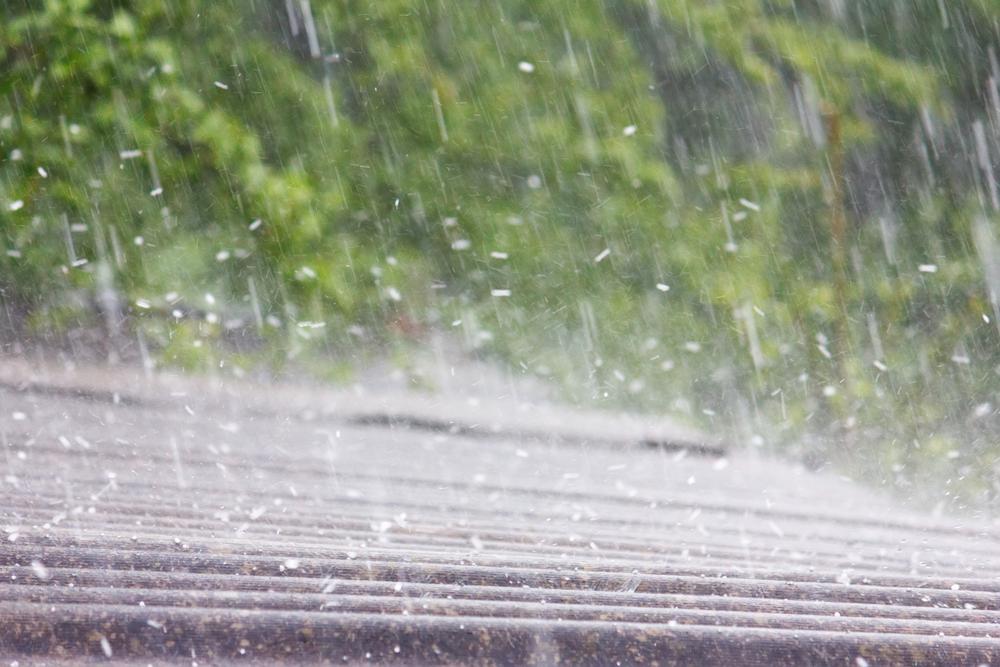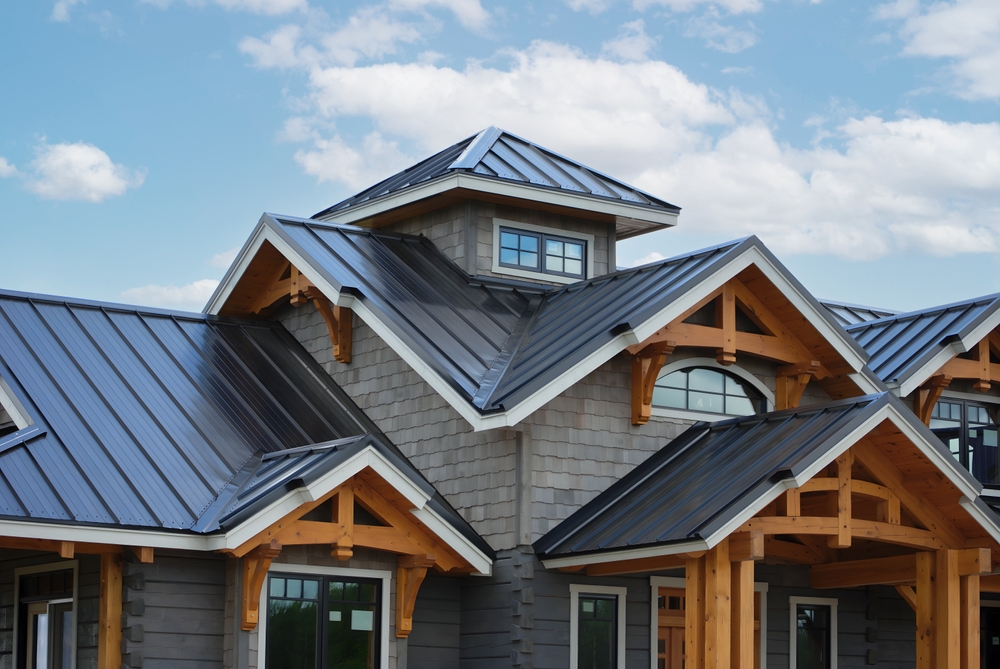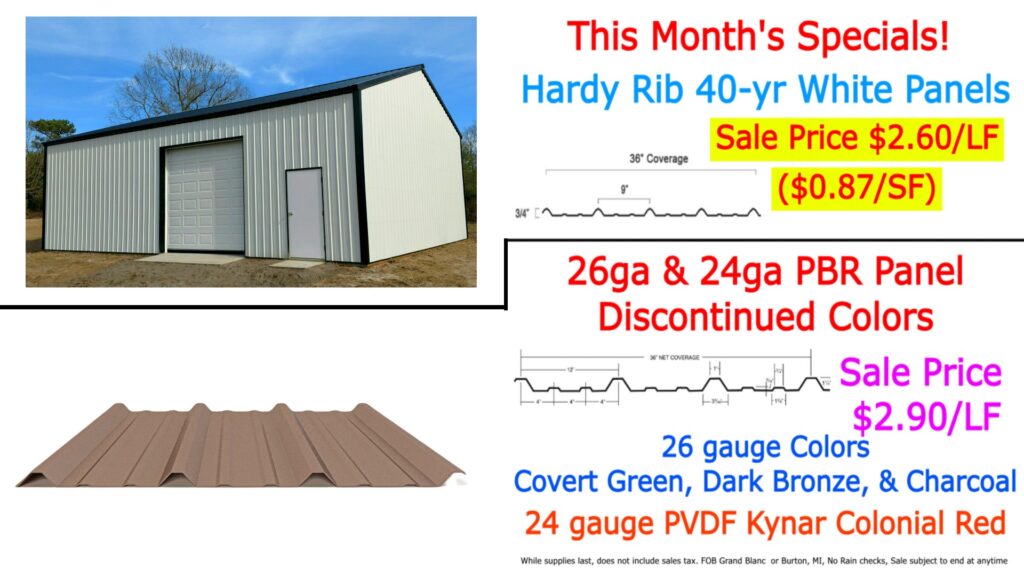Getting proper measurements will naturally be important for a few different kinds of home or property tasks, and the installation of a new metal roof is a great example. Precise measurements will ensure that all metal roofing products are purchased and installed properly, maintaining their lifespan and durability in optimal ways in the years to come.
At Mid Michigan Metal Sales, we offer an unmatched selection of metal roofing panels, metal roofing shingles and other metal roofing supplies across Michigan, helping clients obtain all the necessary materials for roof replacements or repairs. Here are some basic tips from our professionals on how to properly measure for any upcoming metal roof installation you’re involved in.
Overhead Sketch
As you’re first laying out your plans for a metal roof installation, it’s important to create an overhead sketch of the entire project area. This includes marking the locations of all chimneys, skylights, vents and all other protrusions that might come into play during the actual installation process.
Be sure to also include attached porches, overhangs and any other areas that will need roofing materials. Don’t forget to measure the distance from the roof’s peak to its gutters as well, since this will give you an accurate understanding of how much material is needed and what lengths are necessary.
For this part of the measurement process, your sketch doesn’t need to be exactly precise. Rather, focus on getting a general idea of the entire project area, as this will serve as a guide for more detailed measurements later on.
Length Measurements
Once you have a basic sketch of the project area, it’s time to start taking length measurements. To get an accurate measurement for the length of your metal roof panels, you’ll need to measure from the eaves (bottom edge) all the way up to the ridge (peak) of your roof.
For best results, use a measuring tape and make sure to account for any overhangs or gaps in between panel sections. Depending on the type of metal roofing system or complexity of the roof, consider adding an extra inch or two just in case there are any errors in cutting or installation down the line.
Width Measurements
Next, you’ll want to take width measurements for each section of your metal roofing panels. This will help determine how many panels you will need and also assist with calculating the correct amount of flashing needed for any chimneys or skylights.
Measure from one end of the eave to the other, making sure to include any overhangs in your measurement. Again, it’s always a good idea to add an extra inch or two to account for potential errors.
In cases of standard roofs that have two sides, you will need to repeat this process for both sides. However, if your roof has multiple levels or complex designs, you may need to take additional measurements and consult with a professional to ensure accurate calculations.
Slope Measurements
Finally, you’ll need to take slope measurements in order to determine the pitch of your roof and ensure that your metal roofing panels are cut and installed at the proper angle. This can be done with a specialized slope measuring tool or by using basic trigonometry calculations.
It’s important to get accurate slope measurements, as this will affect how water runs off your roof and how well your metal panels will be able to withstand any potential weather events. Consult with a professional if you are unsure about this step.
Labeling Protrusions
As you’re taking measurements, be sure to label all protrusions and features on your overhead sketch. This will help you keep track of what measurements go where and ensure that you have all the necessary materials for a successful metal roof installation.
In addition to labeling, it’s also important to take detailed notes and double check all measurements before finalizing your order for metal roofing supplies. This will help avoid any potential errors or delays in the installation process.
Estimating Panel Need
Once you’ve taken all necessary measurements, it’s time to estimate how many metal roofing panels you will need for your project. This can be done by dividing the total length of your roof by the width of each panel.
It’s always a good idea to add an extra panel or two to account for any errors or waste during installation. If you’re unsure about the exact number of panels needed, consult with a professional to ensure accuracy and avoid any potential issues down the line.
Taking accurate measurements is essential for a successful metal roof installation. By following these tips and consulting with professionals when needed, you can ensure that your project is completed properly and efficiently, saving you time and money in the long run.
At Mid Michigan Metal Sales, we are dedicated to providing high-quality metal roofing products and exceptional customer service to our clients. Contact us today for all your metal roofing needs in Michigan!



